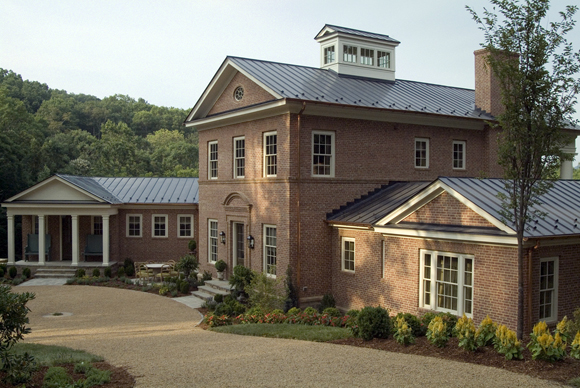DESIGNER SHOWHOUSES | SOUTHERN ACCENTS MAGAZINE’S DESIGNER SHOWHOUSE [2007]
COLUMN DESIGN NUMBER: Design #700 & Design #200S
COLUMN DESIGN: Entrance Columns: Tuscan, round, tapered columns with Tuscan capitals and base moldings / plinths. Side of Building Columns: Tuscan PolyStone® square, non-tapered columns with Tuscan capitals and base moldings / plinths.
COLUMN MATERIAL: Fiberglass | PolyStone® composite
COLUMN SIZE: 28″ x 20′ | 10″ x 9′
PROJECT LOCATION: Hot Springs, Virginia
PROJECT COMMENTS: The Homestead Preserve Showhouse was featured in Southern Accents Magazine and features (4) of Chadsworth’s Colossal fiberglass columns as well as (4) of Chadsworth’s PolyStone® composite columns. The architect was John Regan.
Visit our online store at:


